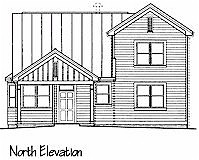Four Bedroom House
With up to three to four bedrooms plus an 8’x12′ study, this home provides a lot of versatile space, with every square foot used efficiently. As with our House A, this home was designed so that the downstairs could be used either as a master bedroom suite with the study, or as a home office suite. In addition, two adults can share this home with maximum privacy for each. The study’s easy access to the kitchen makes it an ideal media room.
The larger lot size is required to accommodate this design. The fourth bedroom can be left unfinished, as attic storage area, providing approximately a $2000 savings.
Both homes come well-appointed and are built to last using time-tested materials and high-quality building practices. Many options are also available, including solid oak flooring and whole house computer wiring.
This home is a unique combination of tradition and innovation and provides great value. It also incorporates many of the architectural features of the House A bungalow.
In the design below, North is up. The design below shows a home configured for the North side of the pedestrian way. (The difference is in the porch placement on the South side.)
