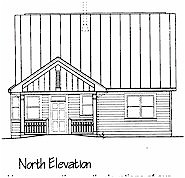Three Bedroom House
Throughout Durham, two and three bedroom bungalows built from the 1920s through the early 1950s remain popular, with their front porches providing a graceful transition between public and private realms. Our homes borrow from this Durham architecture and update the classic bungalow with a floor plan that is more open in the public rooms, yet provides great privacy in the bedrooms. And, of course, you won’t find bungalows anywhere else with the kind of energy-efficiency and comfort designed into every Eno Commons home.
Some of the “old-time” features used in the Eno Commons homes make new sense in these times. Downstairs ceilings are nine feet high, upstairs are eight. We use metal roofs, which will last the life of the houses, only needing a coat of paint after 15-20 years. They reflect the hot summer heat away, and cool quickly after the sun goes down. Insulation will damp out most of the rain pitter patter, except on the porch roofs.
The two bedroom, one story version of our bungalow has a computer room. It provides all the home many of us need. This design can also be built with an extra half story above, providing another bathroom, third bedroom, and a bonus room. When built on one of the 40 foot lots, two homes are joined by one offset wall at the lot line.
Bungalows are popular, in part, because of their charm. These homes continue that tradition, providing both open and cozy sunlit spaces.
In the design below, North is at the top of the drawing. The design can be flipped east-west. If House A is constructed as a one-story home, a computer room fits into the space taken by the stairway in the two-story home.
